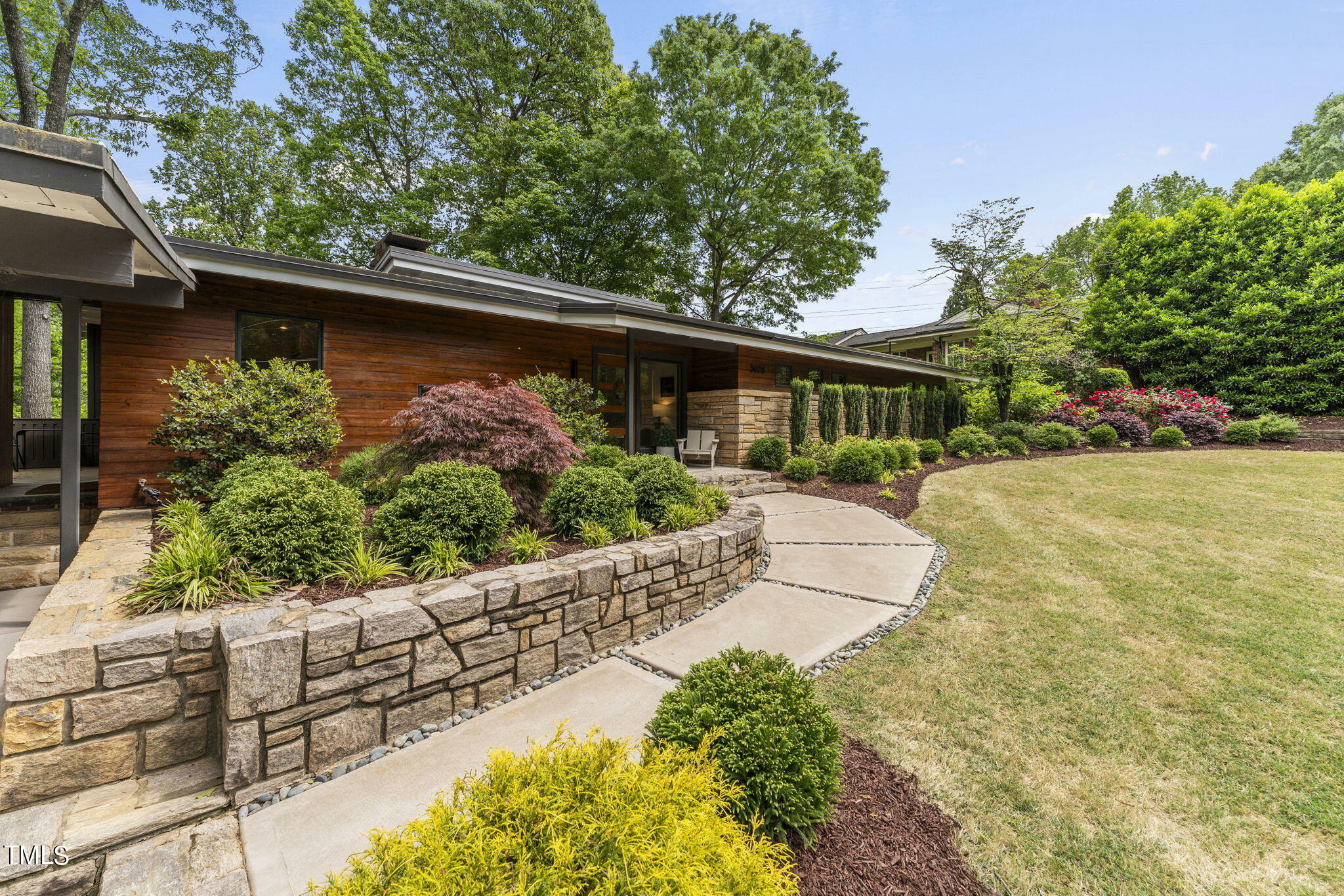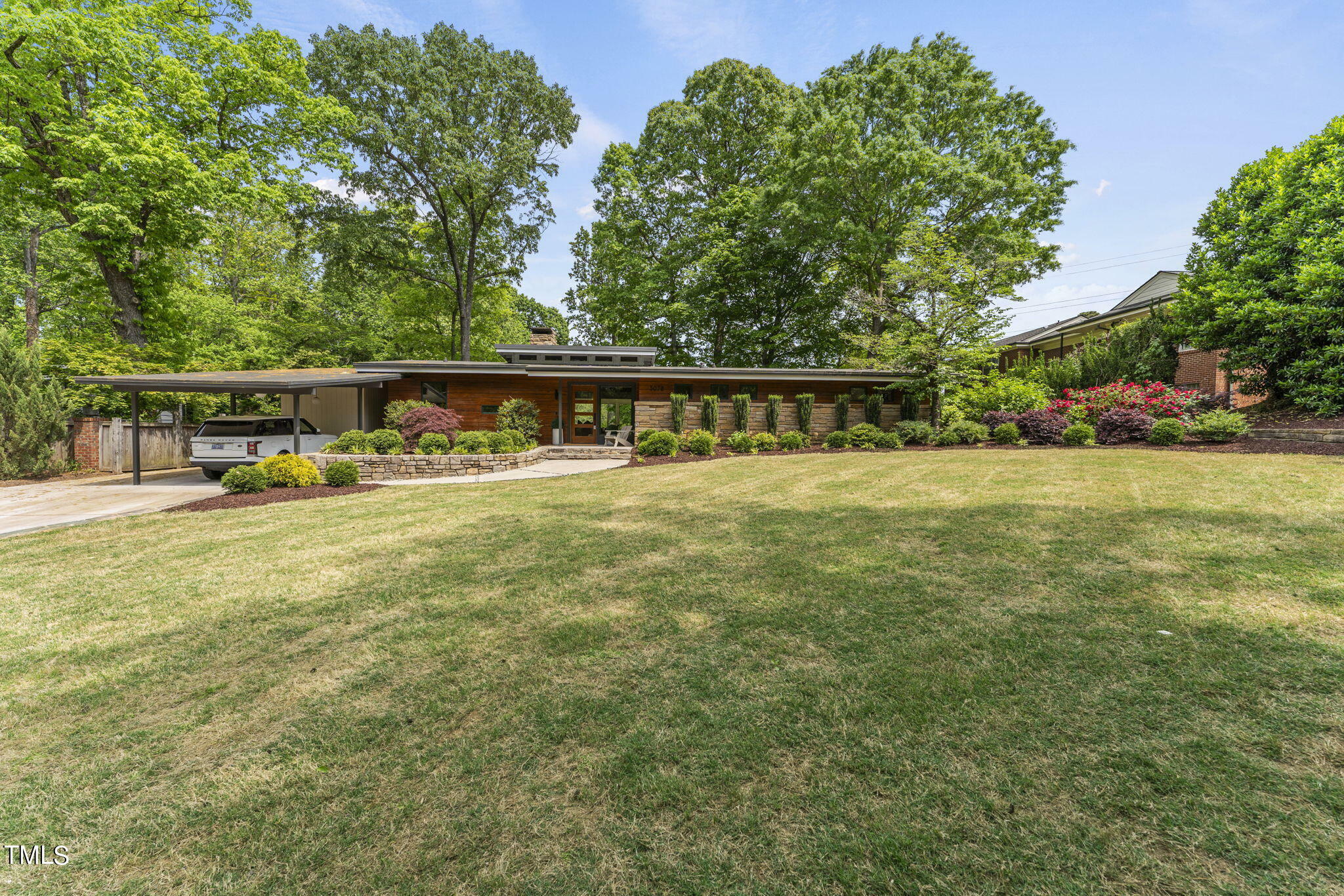


3078 Granville Drive Raleigh, NC 27609
Description
10024314
$12,862
0.65 acres
Single-Family Home
1950
Ranch, Modernist, Contemporary
Golf Course
Wake County
Country Club Hills
Listed By
TRIANGLE MLS
Last checked May 18 2024 at 9:06 PM EDT
- Full Bathrooms: 3
- Windows: Insulated Windows
- Windows: Double Pane Windows
- Water Heater
- Washer/Dryer
- Washer
- Vented Exhaust Fan
- Stainless Steel Appliance(s)
- Self Cleaning Oven
- Refrigerator
- Oven
- Ice Maker
- Gas Cooktop
- Exhaust Fan
- Electric Oven
- Dishwasher
- Cooktop
- Laundry: Main Level
- Laundry: Lower Level
- Laundry: Laundry Room
- Laundry: Inside
- Walk-In Closet(s)
- Storage
- Smooth Ceilings
- Second Primary Bedroom
- Quartz Counters
- Open Floorplan
- Natural Woodwork
- High Speed Internet
- High Ceilings
- Entrance Foyer
- Dry Bar
- Dining L
- Cathedral Ceiling(s)
- Built-In Features
- Beamed Ceilings
- Country Club Hills
- Views
- Private
- On Golf Course
- Near Public Transit
- Landscaped
- Hardwood Trees
- Gentle Sloping
- Front Yard
- Back Yard
- Fireplace: Stone
- Fireplace: Masonry
- Fireplace: Living Room
- Fireplace: 1
- Foundation: Permanent
- Foundation: Brick/Mortar
- Foundation: Block
- Forced Air
- Fireplace(s)
- Energy Star Qualified Equipment
- Electric
- Central
- Zoned
- Multi Units
- Central Air
- Attic Fan
- None
- Tile
- Hardwood
- Roof: See Remarks
- Roof: Membrane
- Utilities: Water Connected, Water Available, Sewer Connected, Electricity Connected, Electricity Available, Cable Available
- Sewer: Public Sewer
- Elementary School: Wake - Root
- Middle School: Wake - Oberlin
- High School: Wake - Broughton
- Shared Driveway
- Paved
- On Street
- Driveway
- Covered
- Concrete
- Carport
- Attached Carport
- Attached
- 1
- 2,369 sqft
- Buyer Brokerage Commission: 2.50
Listing Price History
Estimated Monthly Mortgage Payment
*Based on Fixed Interest Rate withe a 30 year term, principal and interest only





Rarely do properties offer such proximity to the golf course, and this one boasts .65 acres of some of Raleigh's most coveted real estate. Enjoy the best of both worlds with a private and beautifully landscaped backyard with golf course views. The panoramic views are simply breathtaking, offering an unparalleled backdrop for everyday living and entertaining alike.
Step inside to discover a distinguished, open floor plan that seamlessly blends functionality with style. Recently renovated to the highest standards, this home now features high-level Pella windows that flood the interior with natural light, custom mahogany doors that add a touch of elegance, and new hardwood flooring that exudes warmth and sophistication in the main living area. The heart of this home is the stunning original stone modernist-style fireplace and wood beam ceiling. The kitchen is outfitted with a sleek design which is both functional and beautiful.
Custom shelves provide both practical storage and a showcase for your personal treasures, while the remodeled primary bathroom offers a luxurious retreat for relaxation. Outside, a new deck spans the back of the home and a small private deck was added to the side, providing the perfect spot for al fresco dining, grilling, or simply soaking in the serene surroundings.
As evening falls, landscape lighting illuminates the lush grounds, creating a magical ambiance that is truly unforgettable. Situated within close proximity to schools, shopping, groceries, dining, downtown, Village District, and North Hills, this home combines luxury with convenience in the most desirable of locations. For those who appreciate the finer things in life, 3078 Granville Drive represents an exceptional opportunity to own a piece of Raleigh's rich architectural history.